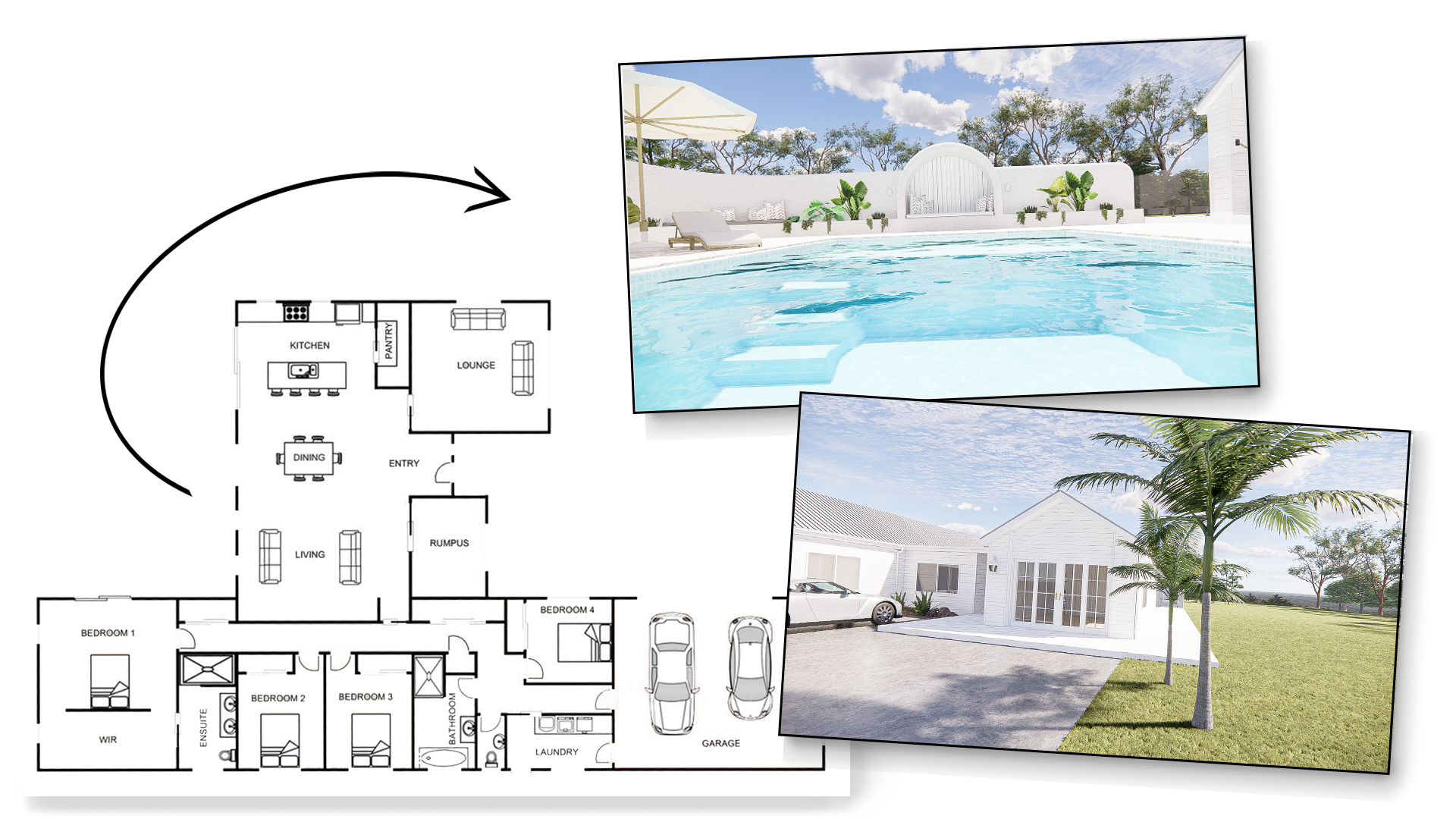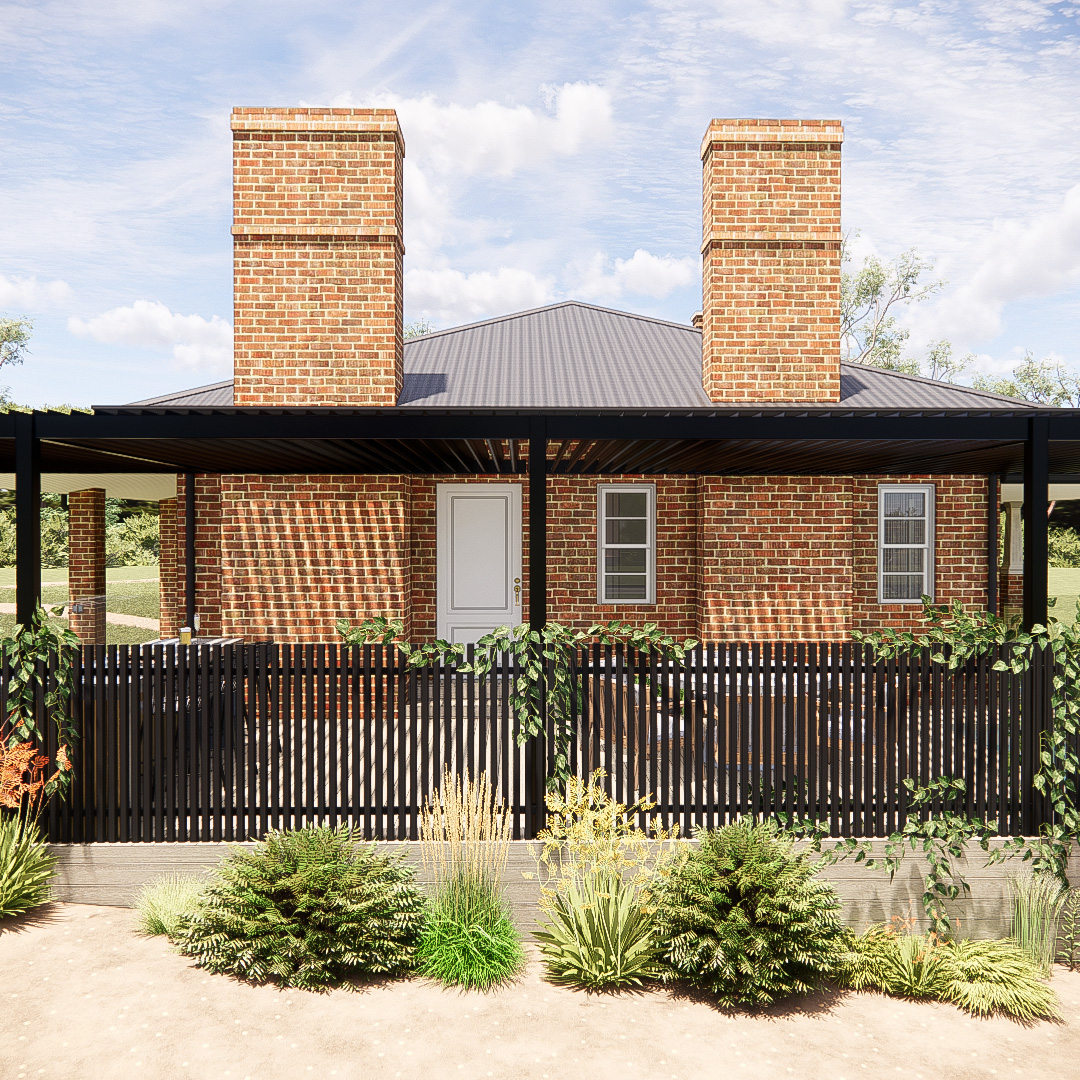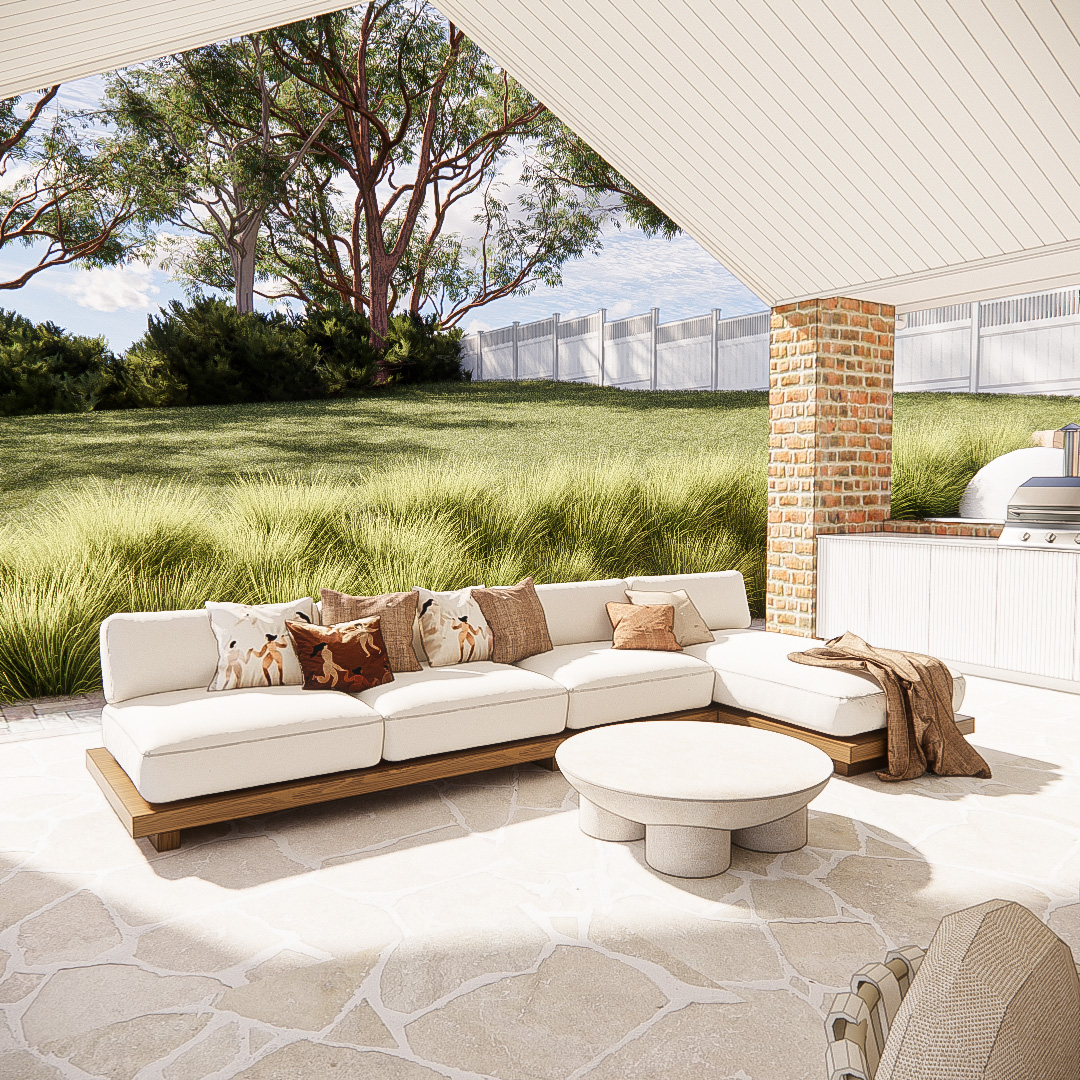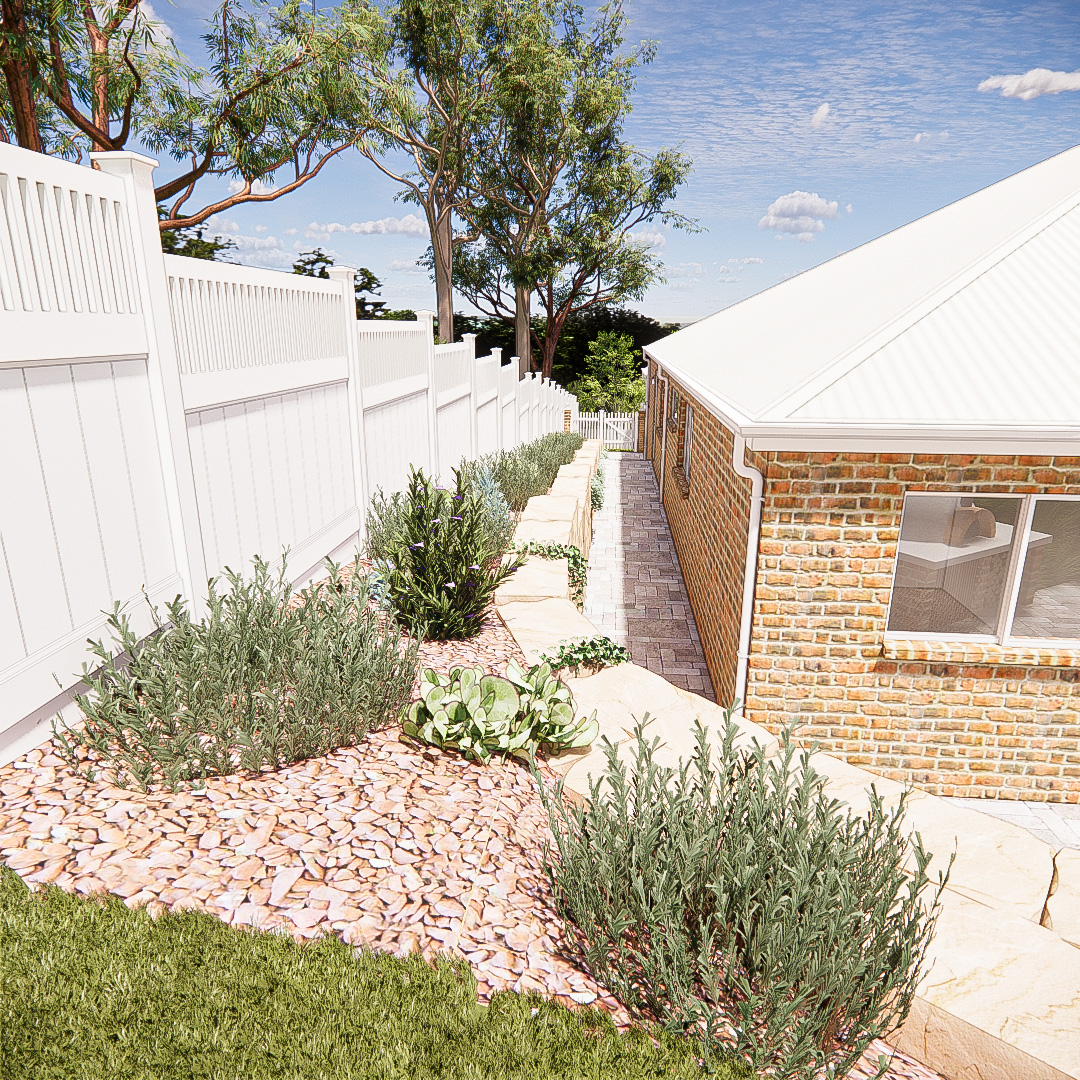Exterior Services
Refining your Home’s Exterior
At Designingly Co, I specialise in helping you bring your home’s exterior to life through thoughtful design choices. While your architect or draftsperson handles the building plans, I assist you in visualising it, and selecting the perfect cladding, roofing, guttering, and joinery colors to complement your home’s style and surroundings.
Tailored Outdoor Spaces
Beyond the exterior facade, I offer conceptual services to help you plan beautiful outdoor spaces, such as decking, garden layouts, alfresco areas, pool zones, and BBQ spots. Using detailed 3D renderings, I provide creative solutions that make your outdoor space both functional and inviting. The process is straightforward and enjoyable, ensuring your home’s exterior is a true reflection of your vision.





